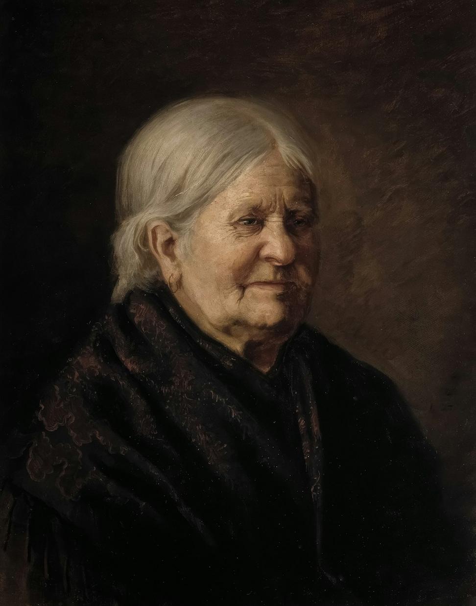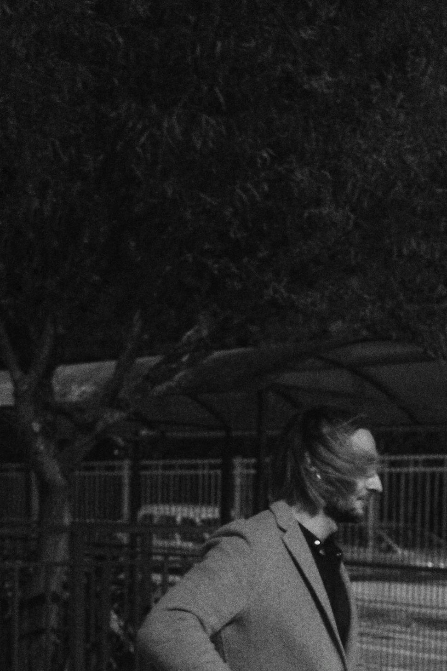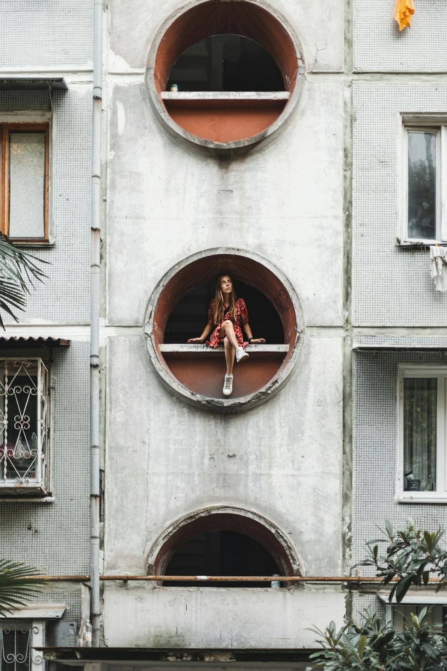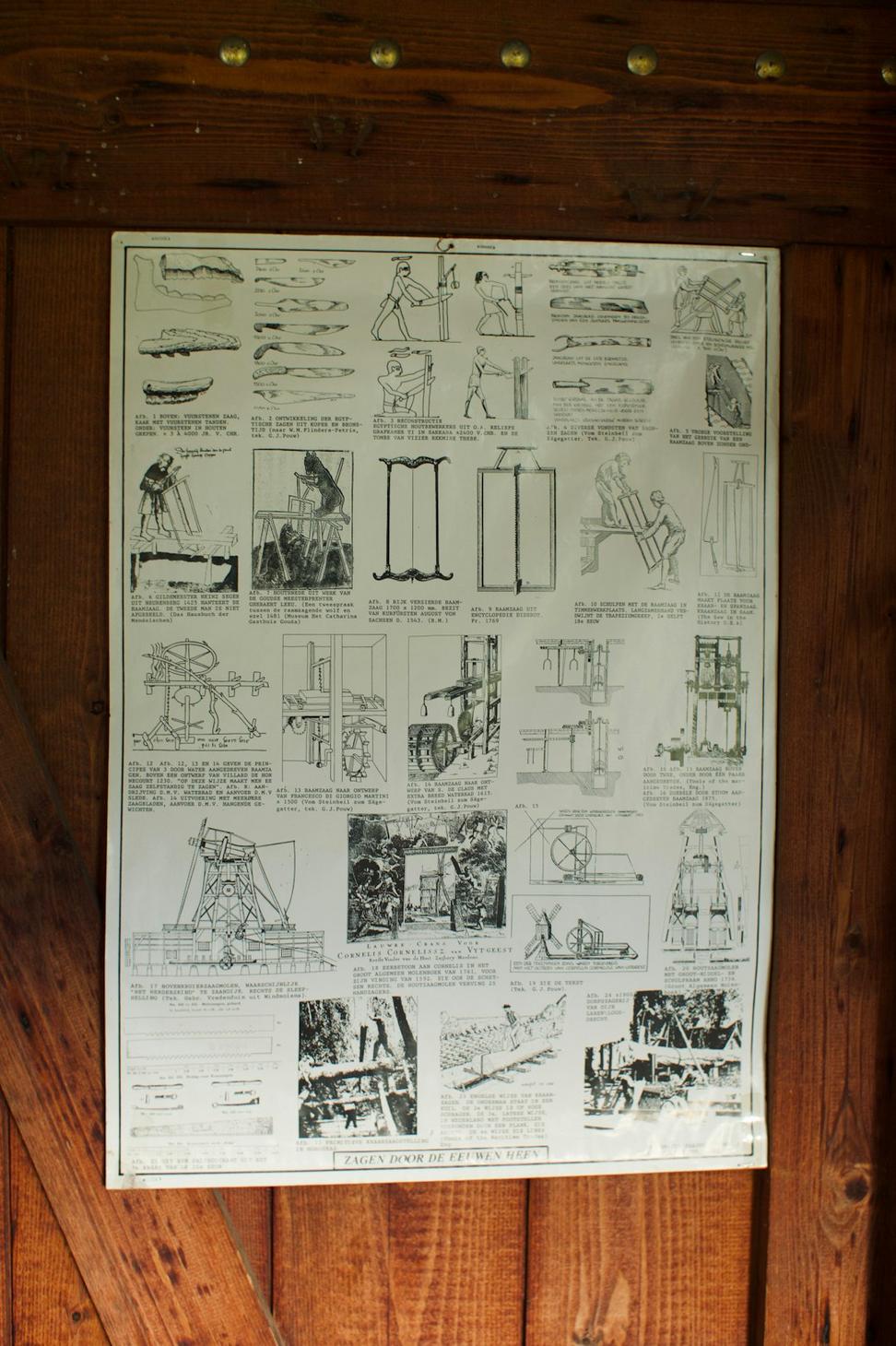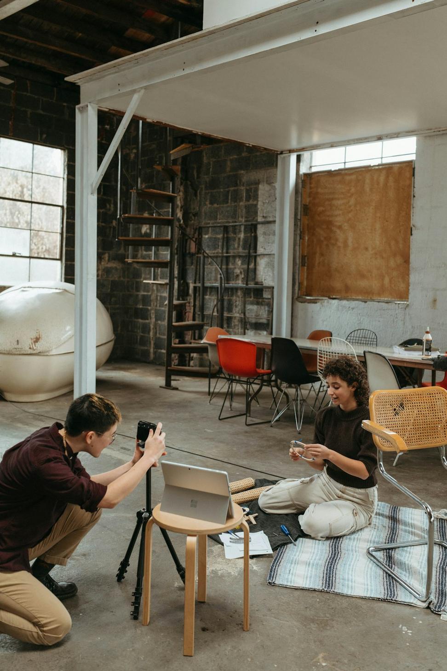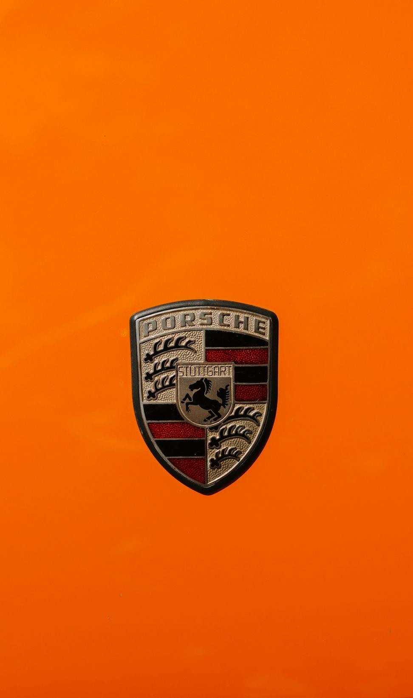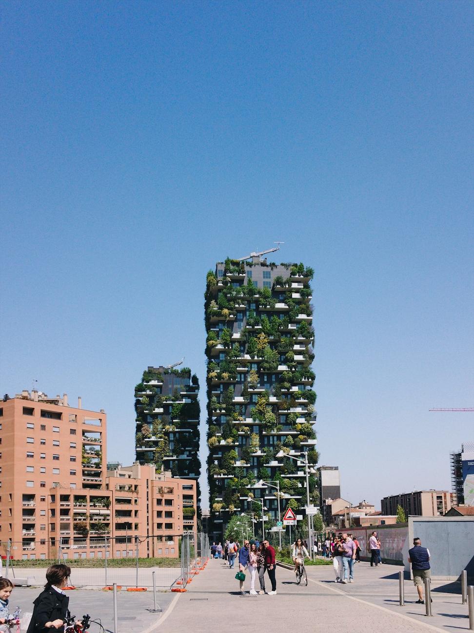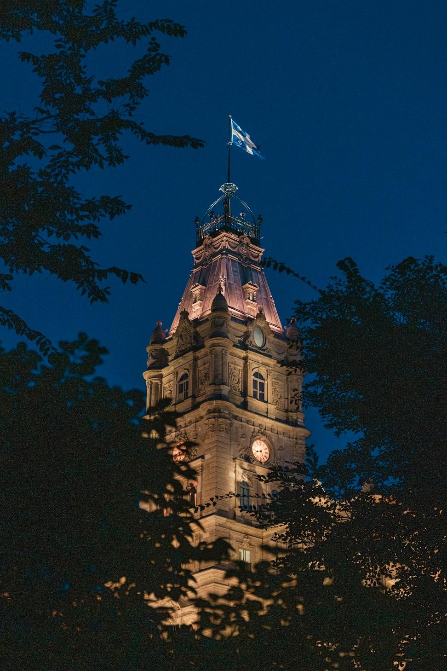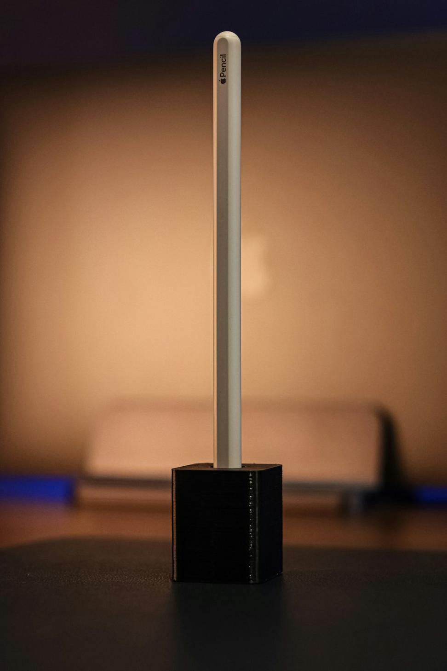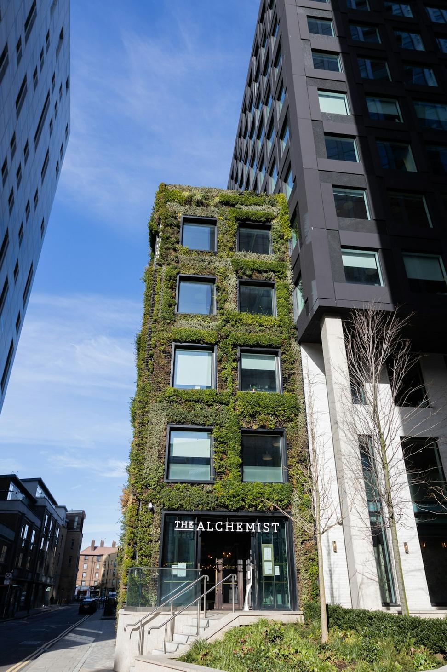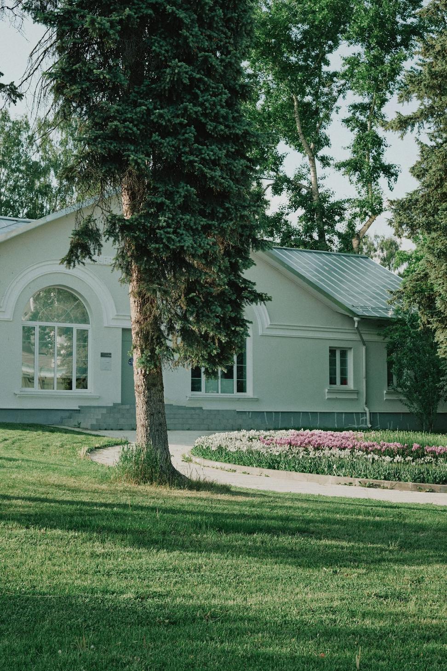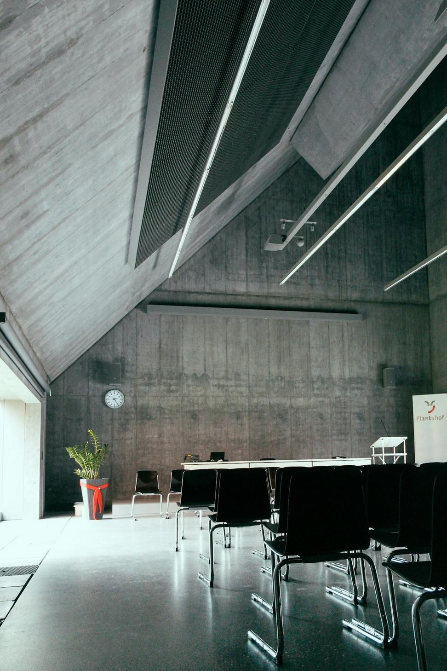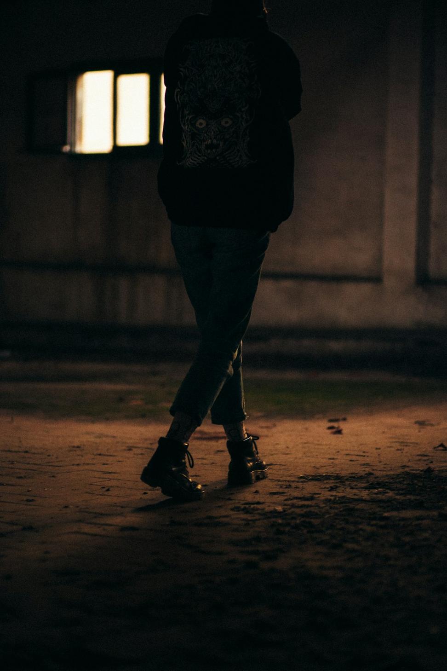
Our Story
Started back in 2012 when three of us got tired of watching Toronto's industrial heritage getting bulldozed for cookie-cutter condos. We figured there had to be a better way - one that respects history while creating spaces people actually want to live and work in.
What began in a cramped office above a coffee shop on Queen West has grown into a team of 18 passionate designers, engineers, and urban planners. We've tackled everything from abandoned warehouses to contaminated brownfields, always asking "what if?" instead of "why bother?"
Sure, adaptive reuse is trendy now, but we've been doing it since before it was cool. And honestly? Every project still excites us like it's our first.
